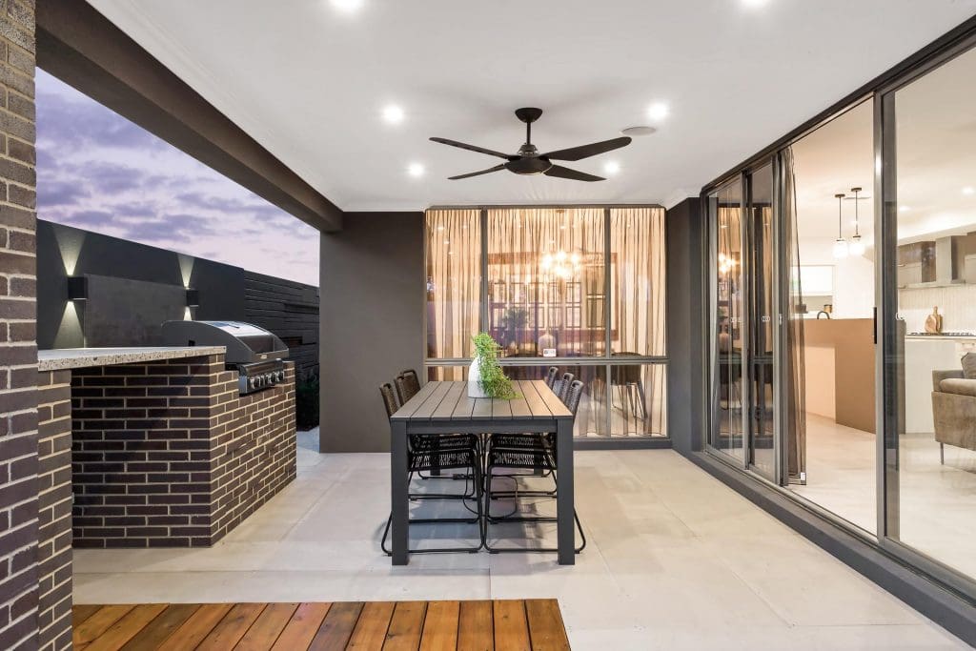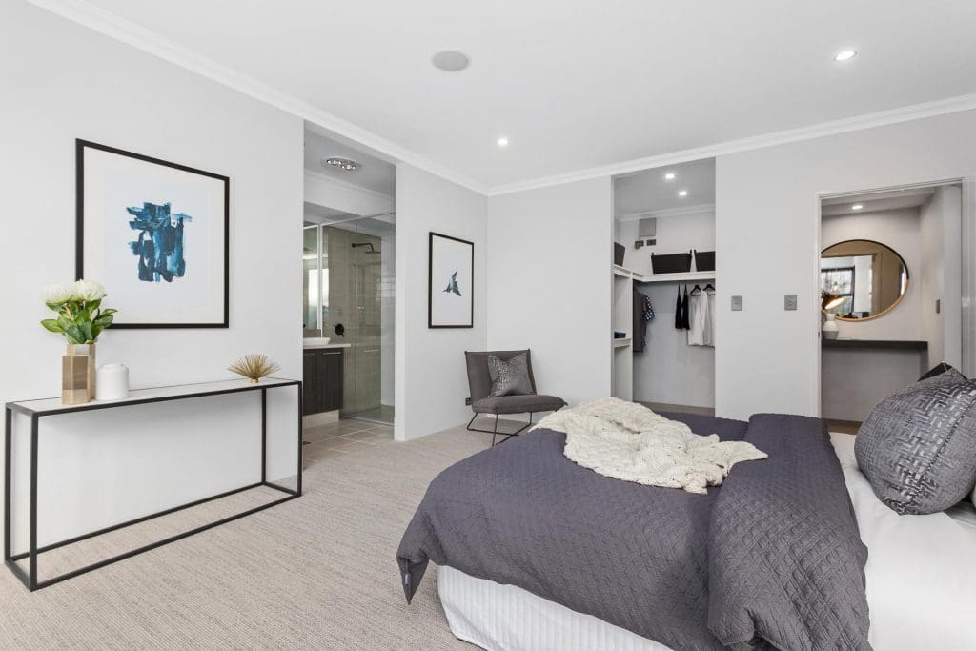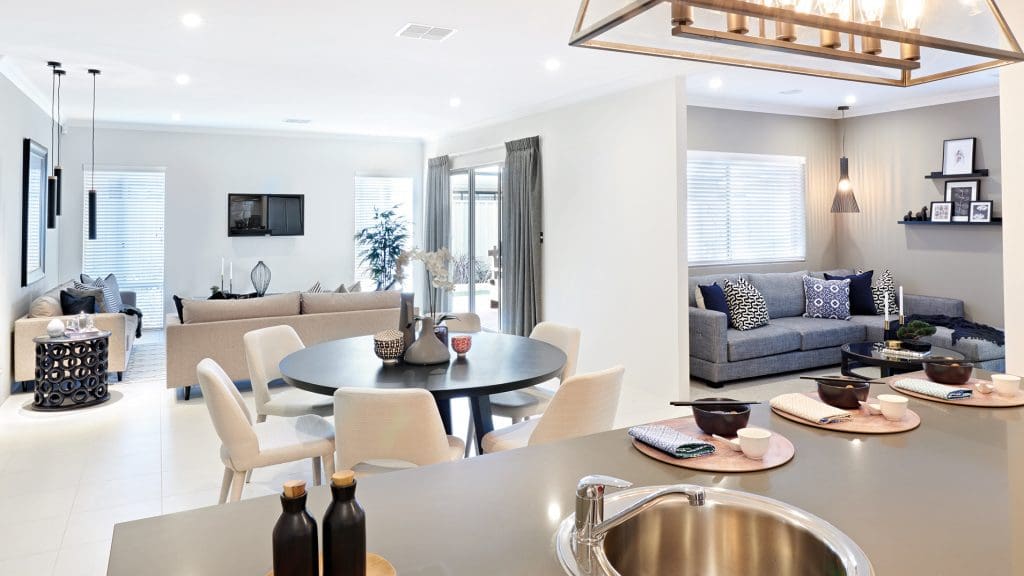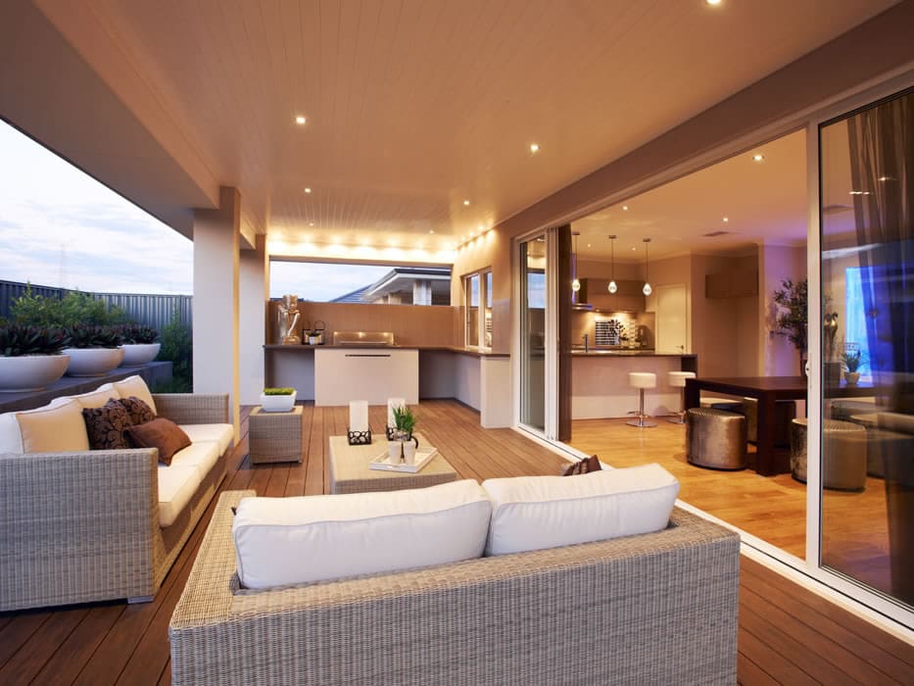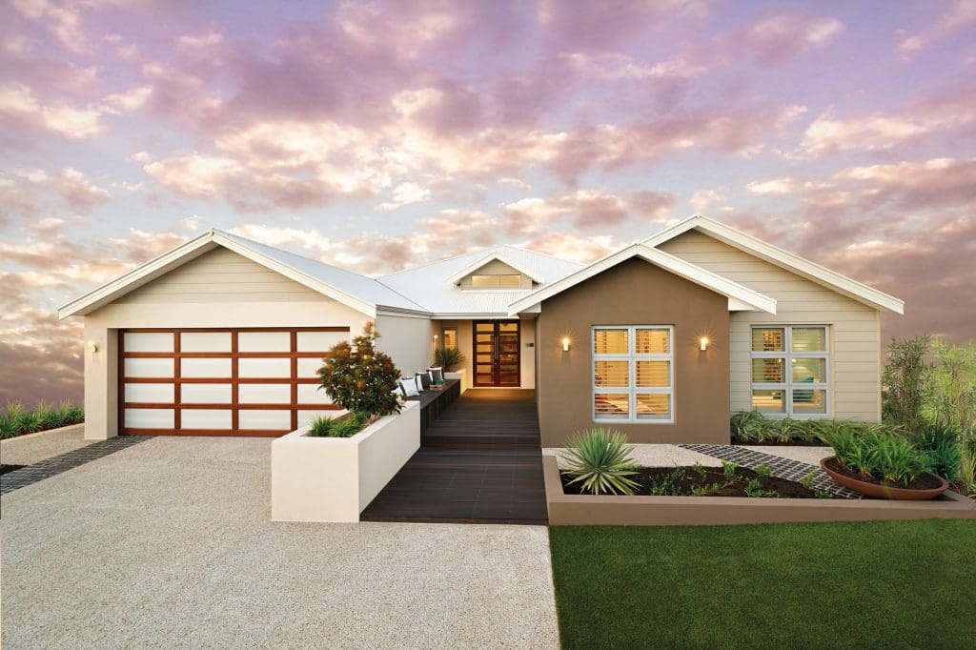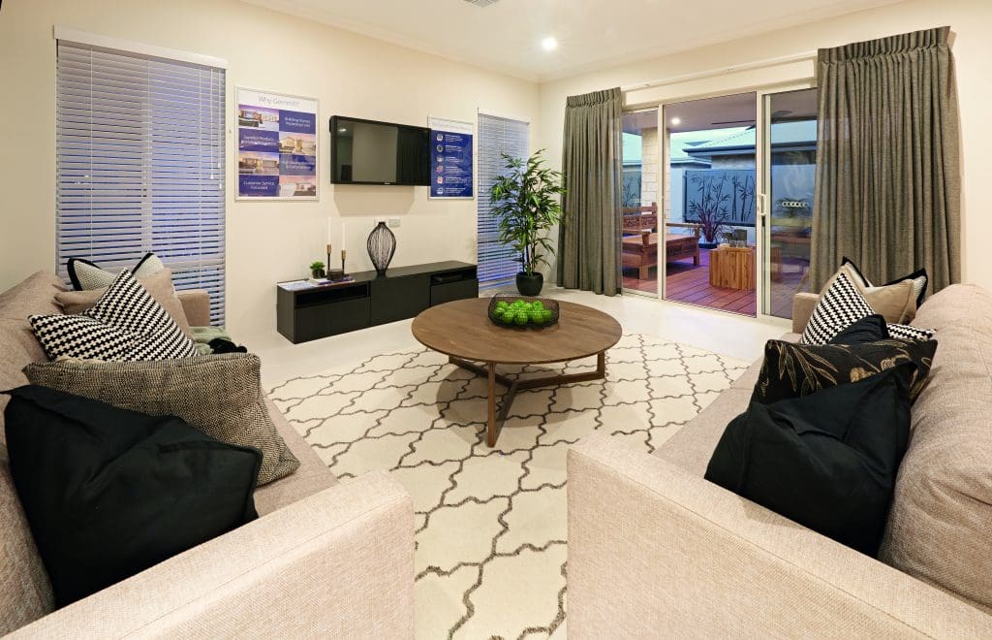Harmony
The Harmony is a four bedroom, three bathroom home suited for multi-generational families. The guest suite features a sitting area and kitchenette to provide a private space for a young teenager, grandparents or guests staying for the weekend.
